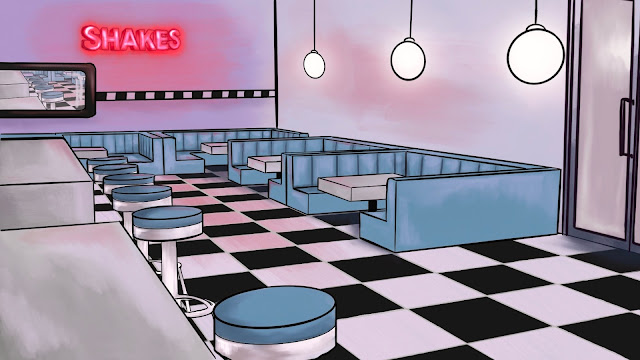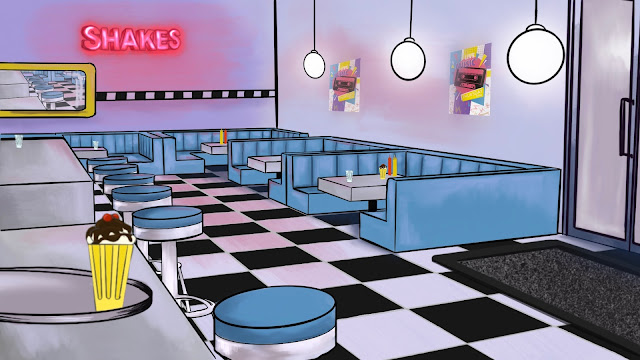Pre-Visualisation: Diner Concept and Set Build
The next steps for this project were to work on concept artworks, orthographics for props, and to start building up the set for the Pre-Vis. The Pre-Vis just needs to be a very basic version of our animation and allows us to work out spacing and timing of the animation within the scene.
I started off with the concept art to try and get an idea of what exactly our Diner will look like. I left out any props like cups or milkshakes to focus on the main aspects of the scene. This felt like a good diner design but clearly was missing a lot of things that gives a space its character and didn't particularly scream '80's' to me.
I also started creating a basic floor texture to input into Maya to see what it would look like during the initial set build. I felt the grout line appeared too thick when applied so this was later fixed with the doormat from the improved concept art added.
I redid the floor texture with a thinner grout line and added in a mat for the door. My combining the mat into the floor pattern, I saved myself time and rendering power but it does give a slight shine when rendered. This doesn't matter too much as the mat isn't in focus much during the actual animation with the angle of the camera, but Im glad I added it for the rendered shots that will eventually go in the Art Of document.





Comments
Post a Comment